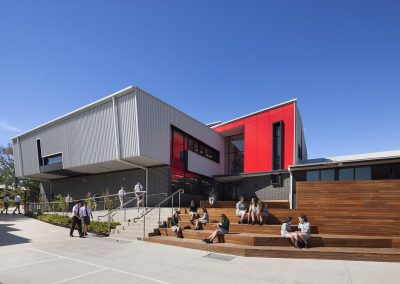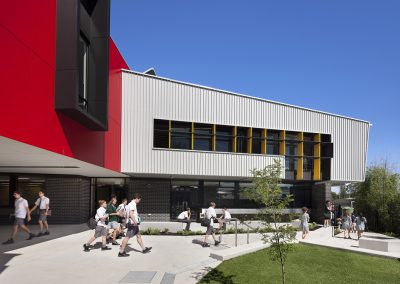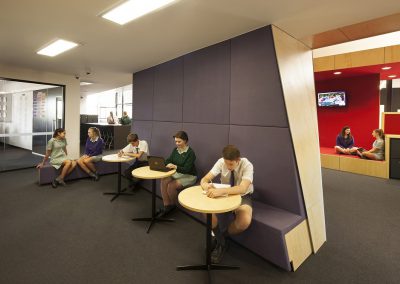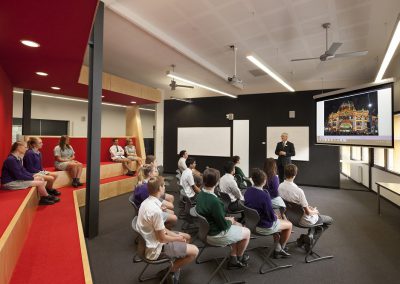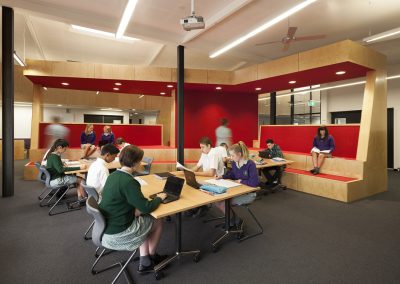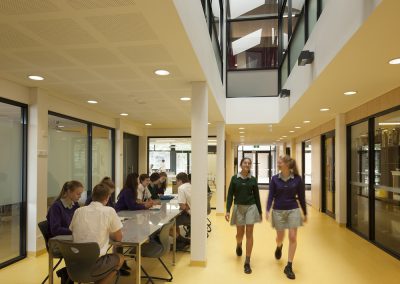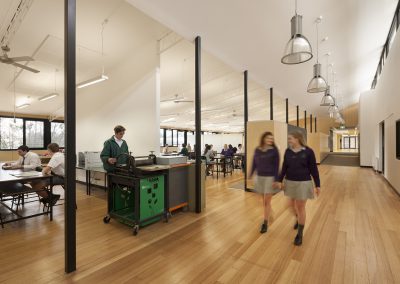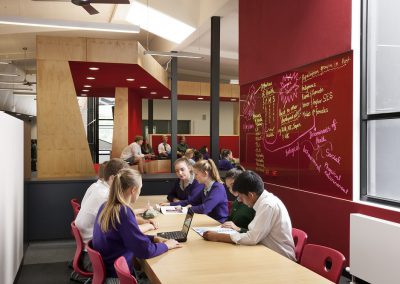da Vinci Centre
This new science, arts, technology and general learning facility heralds the first stage in the redevelopment of an entire school campus for 21st century teaching and learning. Supporting the school’s pedagogical development, the educational rationale calls for a wholesale change to the nature of its existing spaces. The new da Vinci building connects existing outcrop buildings to create a holistic facility for cross over between hard wired spaces of science,art / fabrics and technology with humanities streams. Formal practical spaces visually and physical connect to collaborative spaces. General learning zones at upper level for personal and group study – both as a breakout from classes and after hours use by the entire school – extend to external spaces for study and social activities.
The flexible settings promote a range of teaching and learning activities, from independent study, small and large group work through to lecture and seminar based learning – creating a stepping stone to tertiary-type educational delivery. The rich variety of settings encourages students to remain on campus before and after school hours – a ‘home away from home’. The learning experience is enhanced with wireless ICT enriched spaces and seamless integration of AV/ multimedia/ internet access throughout. Staff areas are dispersed in key nodes, allowing staff to fully engage in the environment and be accessible, supporting interdisciplinary exchange and professional development.
An antiquated single story light timber construction was stripped back to its superstructure and refurbished to create specialist spaces for fabric and textiles science and technology as well as fashion and clothing manufacture.These areas can be adapted for low-end science use by utilising ‘wet zones’ and gas supply. New specialist spaces, such as electronics and robotics laboratories, each with their own specific requirements, have been introduced.
Promoting a sustainable approach, lightweight timber floor framing to both levels was used in lieu of traditional suspended concrete slabs. Large spanning timber beams were utilised in place of traditional steel beams; the lighter building requires less steel structure for support. Working with specialist acoustics consultants, Hayball has designed floor and wall systems that perform as well as their heavier and denser rivals. As well as environment benefits of the materials, the construction program was accelerated: the three week wait time for slabs to cure was eliminated, and with no need for formwork at the lower level, trades completed the roughing in without having to negotiate scaffolding. Both initiatives allowed the works to continue at pace. A glazed central atrium introduces natural light deeply to the lower level. Careful consideration was given to the connection of the atrium facade system at each level, to maintain the required acoustic break between lower and upper levels.
A Building Management System (BMS) integrates low level louvres throughout, with mechanical louvres at high level within the atria of the science and senior building, and new clerestory openings within the refurbished arts and technology buildings, to autonomously and passively cool and ventilate the spaces – eliminating any need for any mechanical cooling. Ceiling fans complement this passive approach by promoting secondary air circulation.
Landscaping and outdoor spaces form a key part of the overall teaching environment. Tiered seating, forumlike spaces and robust outdoor furniture all contribute to encourage study to spill beyond the confines of the ‘traditional classroom’.
Hello

